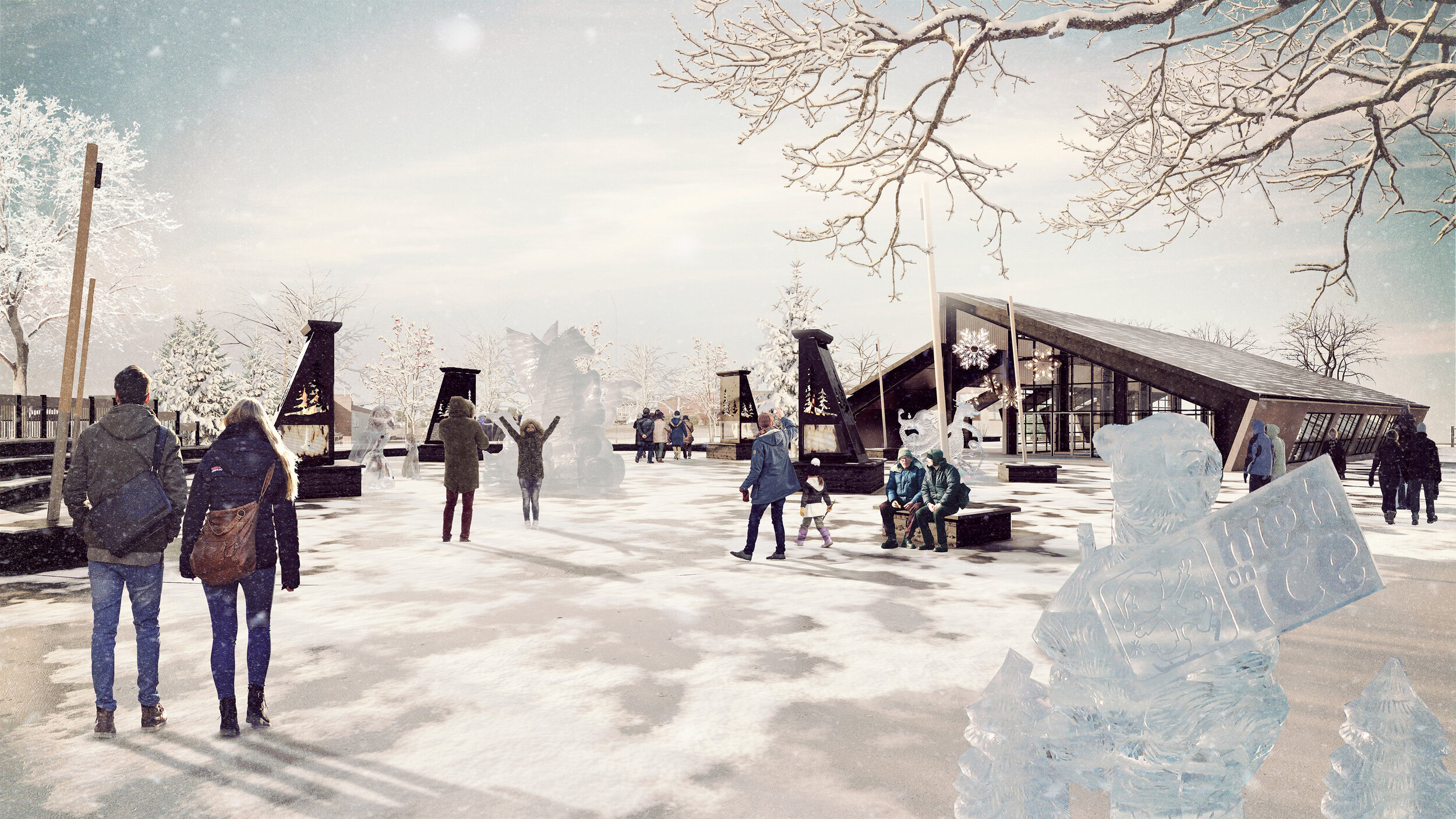Festival Plaza
In 2018, as part of the Downtown Action Plan, the City of Fort St. John initiated the process to design and create a “Festival Plaza”, envisioned to be a year-round accessible public open space for hosting a wide variety of programmed events, arts, private functions, entertainment and celebration. The site is located on the northwest corner of Centennial Park, at the intersection of 96 Avenue and 100 Street.
Through a series of community engagement sessions, the vision for Festival Plaza was conceived. Over the past two years, the design of Festival Plaza has been refined to meet the needs of many different user groups and to align with available capital and grant funding sources. In Spring 2020, a public tender was released and in June 2020 a general contractor entered into a formal contract with the City of Fort St. John to complete construction of Festival Plaza by the end of 2020.
Client: EDS Group Landscape Architecture
Role: 3D Modelling, Visualization
Year: 2020
Location: Fort St. John, BC
Text courtesy the city of Fort St. John






