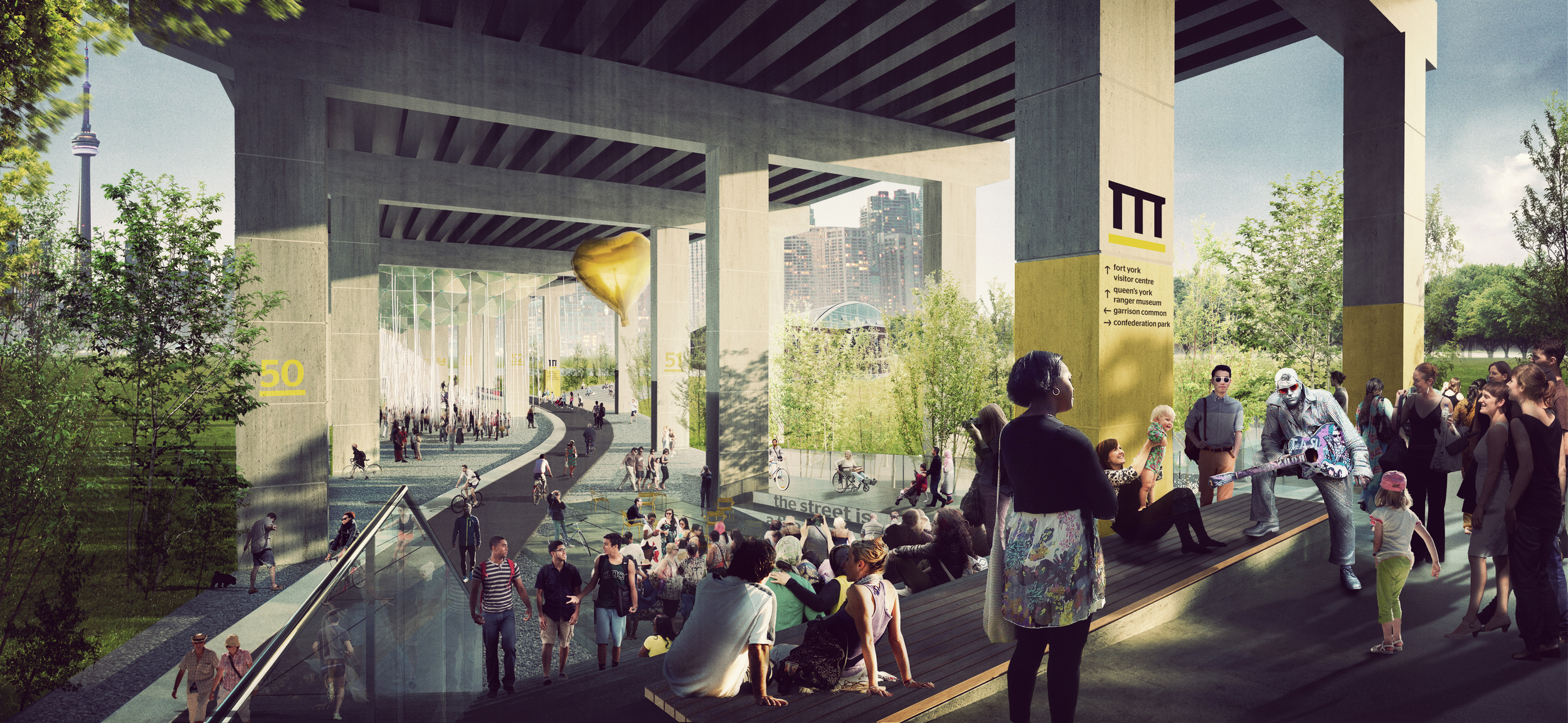
The Bentway
Anyone familiar with Toronto will know that the Gardiner Expressway is typically a subject of division in the city, with polarized opinions about its continued role as part of the city's infrastructure.
However with the launch of The Bentway (formerly "Project: Under Gardiner") in 2015—a project that sees the underside of the Gardiner as a valuable public amenity rather than an urban throwaway space—the imaginations of Torontonians (and those further afield) were fully captured. Phase 1 of the project is set to open in 2018 after a frenzied 2 year design, tender & construction period.
I've been proud to be involved in visualizing this project from the beginning, first as an employee and then as a freelancer for Public Work.
In May 2018 I photographed the partially completed first phase of the work and can attest to the impact of this incredible design transformation in creating new links and urgently needed public spaces in downtown Toronto.
Client: PUBLIC WORK Office for Urban Design & Landscape Architecture
Role: Visualization + 3D modelling; Post-Production, Graphic Direction
Location: Toronto, Ontario
Date: 2015-2017
Team: Melissa Tovar, Lauren Abrahams, Adam Nicklin, Marc Ryan, Laura Ettedgui, Chester Rennie
Published: The Bentway (official website), Waterfront Toronto, Globe & Mail (launch), Globe & Mail (update), Urban Toronto, Toronto Star
All images and adapted text property of PUBLIC WORK.

Strachan Gate - Daytime
This launch image - from November 2015 - sets the stage for all the possibilities of the impressively large & open space under the Gardiner.

Strachan Gate - Evening
Creating a mezzanine level that links directly from Strachan Ave. down to the main path system and “rooms”, Strachan Gate becomes a hub for gathering within The Bentway.

Skating Trail, 2015
To create a truly multi-seasonal experience for public space in Toronto, we envision a trail that can be converted to a skating loop during winter months.

Skating Trail, 2017
With light installations, event programming & food vendors invited to engage with the space under the Gardiner, The Bentway Skating Trail promises to become a winter destination in its own right.

Skating Trail Extension
While the current skating trail loops under the Gardiner Expressway itself, there is the possibility in the future to see a longer connective multi-seasonal trail that links into the nearby Fort York paths.

Strachan Gate Summer Festival
The Strachan Gate bleacher and nearby sloped ‘green amphitheater’ on the hill provide an ideal setting for music, theater & other performances.

Bridge over Fort York Blvd.
One of the major challenges in creating a continuous linked trail under the Gardiner Expressway is the crossing at Fort York Blvd, a major, busy street that transects the underside of the Gardiner. A suspended bridge would help to close this gap safely & efficiently.

Bentway Elevation (winter)
This section clarifies the different atmospheres within the project as you progress from Strachan Gate & Fort York Visitor Center towards the city center.

Bentway Bridge Elevation
The proposed bridge becomes a major design element that defines the space & carries pedestrians and cyclists safely across Fort York Blvd without interrupting the flow of traffic.

Illustrated Plan
An early vision plan delineates The Bentway into distinct sections that transverse the historic shoreline, a nod to the geographic context of the site.
